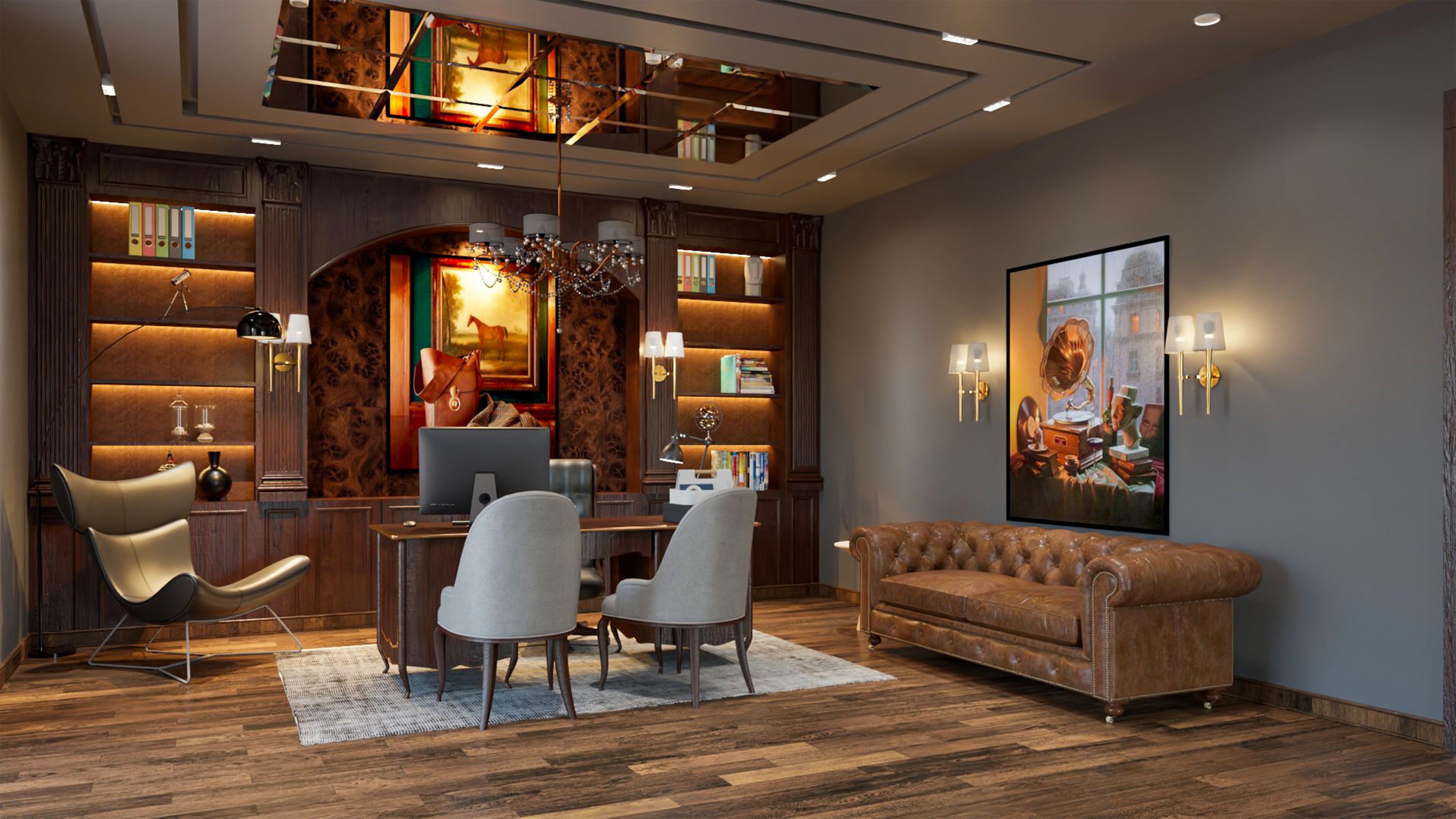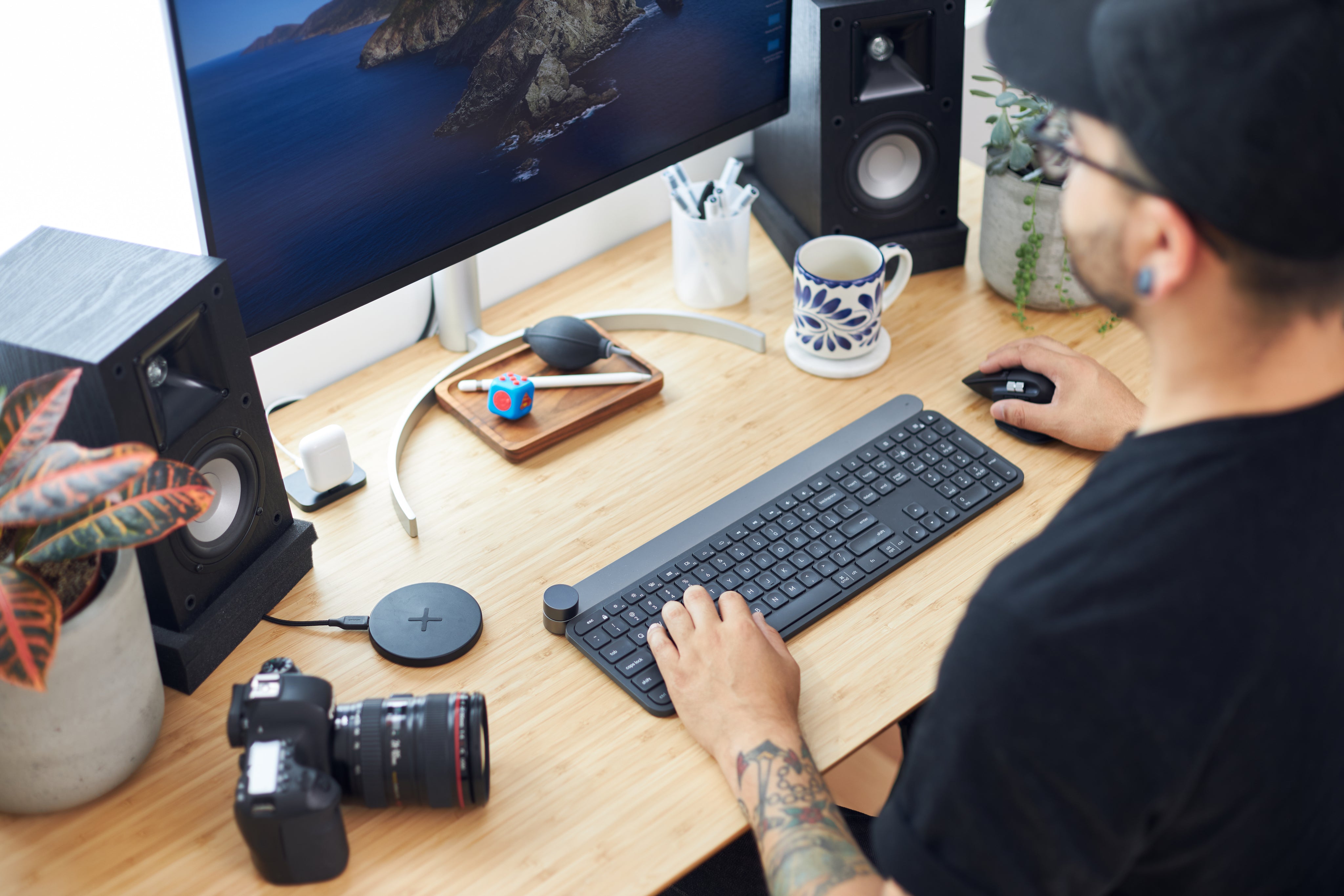Our Story

Some Facts About Our Compnay!
MAWA is a reflection of Maham and Wahab, the
founders' initials, founded in 2019, is the creative fruition of a skilled architect (Maham) and a savvy project manager (Abdul Wahab) who transformed their expertise into a full-service design firm. Initially freelancing, the duo quickly pivoted to establish a comprehensive brand amid the challenges of 2020, evolving to include a furniture factory and completing over 100 projects. MAWA is committed to delivering personalized, high-quality design and project management services, from concept through completion, ensuring functionality and elegance in every space...

Our Journey
Our Journey as an Architect and Interior Designer began in 2019 through a successful collaboration on a commercial project. Initially working as a freelancer, I was pleasantly surprised by my husband's natural talent for project and site management during his frequent visits. Despite this, starting our own firm wasn't an immediate consideration.

— Then came mid-2020 and the onset of the COVID-19 pandemic. My husband proposed we join forces: I'd focus on design, he'd oversee sites. This led to the creation of Parallax Designs. While our initial online presence garnered little attention, we persisted with proactive outreach, eventually securing our first Rs. 25,000/- design project. Though challenging, this success fueled referrals and gained momentum.
— By late 2020, we rebranded as MAWA, drawing inspiration from our wedding hashtag, and officially established ourselves. Starting modestly — initially from our bedroom and later utilizing a friend's office space — we diligently saved until opening our own office in September 2021 and expanding our team.
— Early 2022 presented new hurdles with furnishing projects. Recognizing issues with quality and timelines, my husband proposed launching our own furniture factory—a bold move with considerable financial and operational complexities. Despite these challenges, we maintained
our resolve and steadily expanded our client base.
Our Work Process
People Behind The Idea
Our team comprises Visionary Designers, Architects, and Visualizers dedicated to transforming spaces into elegant, functional environments. We blend diverse skills and perspectives to ensure each project reflects our client’s unique style and practical needs.

Abdul Wahab
CEO MAWA Designs

Maham Shahid
Principal Architect













